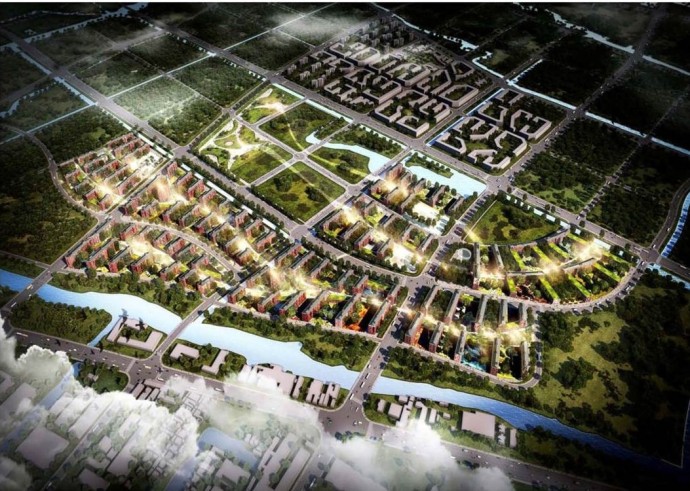
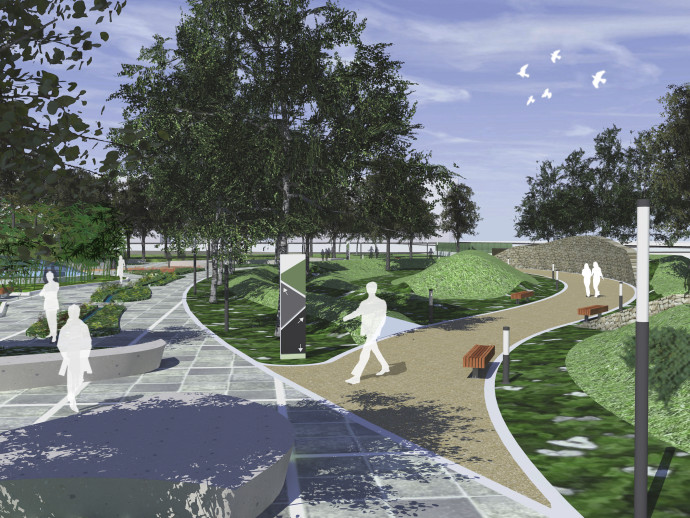
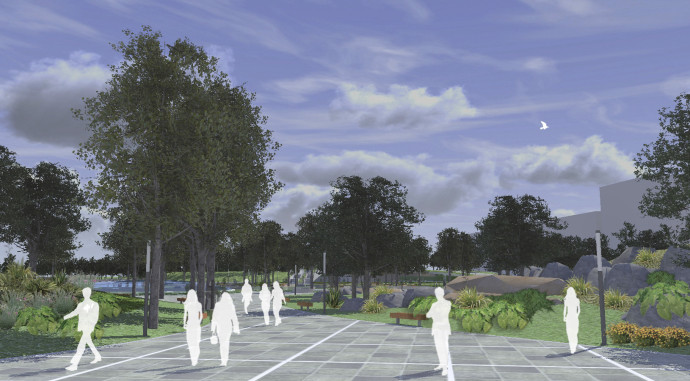
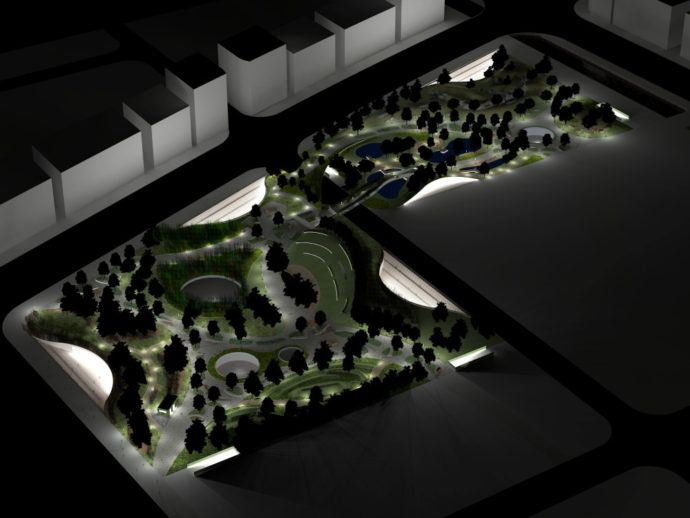
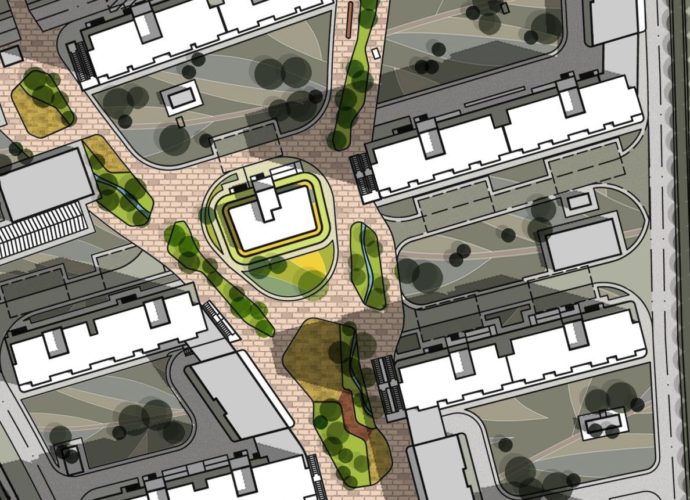

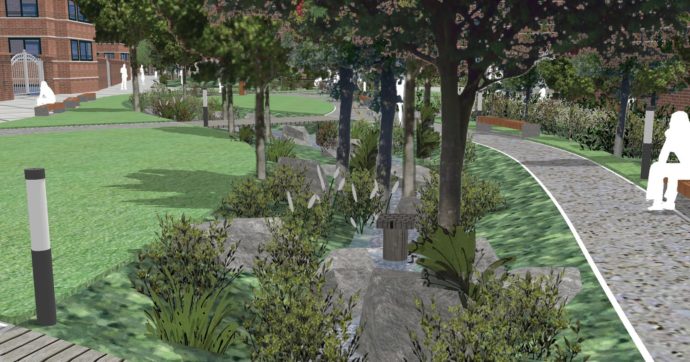
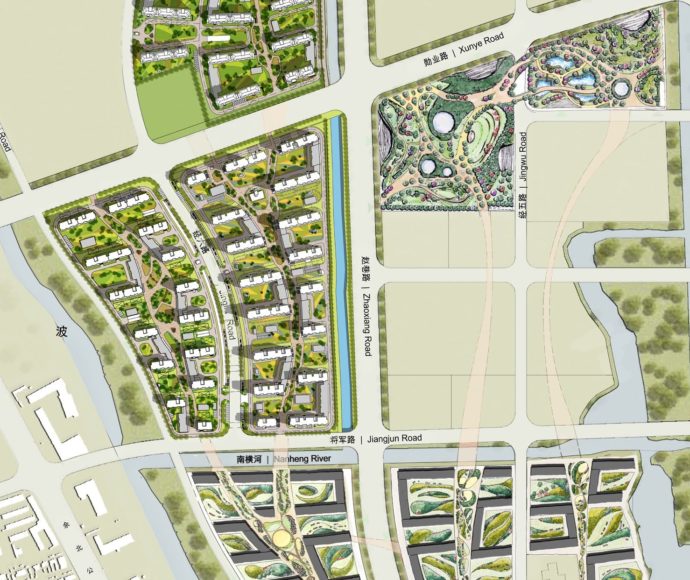
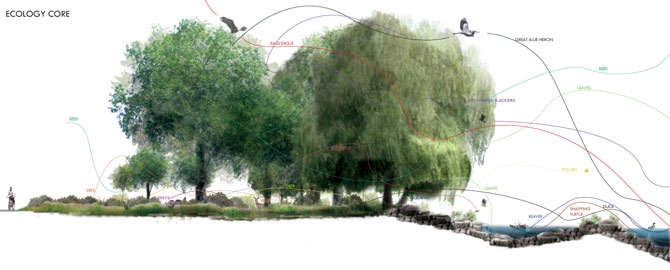
The 21 Hills Social Housing development includes 10 development blocks. 8 blocks are are for social housing and the 2 are dramatic public green parks, located above underground commercial buildings.
The proposed scheme by Architect Mr D Eberle is an exemplary example of a Social Housing project in Shanghai. The symbolic ‘Tree’ element with it’s freely spreading branches defines the landscape system and the pedestrian area as a linkage to connect individual buildings within the housing blocks.
The requirement was for low cost, but at a high quality design. The overall scheme is designed uses low cost and low maintenance materials to reduce both initial and long term costs where possible. Design specifications and construction techniques for hardwork areas incorporate elements which will reduce maintenance, including simple construction techniques to also reduce costs.
The planting design will incorporate a mix of low cost and low maintenance elements. This includes meadow planting where appropriate for the area to reduce maintenance requirements. Whips will be planted to ensure initial costs are reduced. Plants species are specified where possible for Shanghai Sheshan area locality to ensure maintenance requirements are reduced.
Sustainable Urban Drainage Systems (SUDS) is central to the design, though a series of natural style features, where water is collected, stored and filtered, as well as providing habitat for wildlife. Water can then be cleanly
and efficiently be expelled in nearby natural water courses or stored for landscape watering.
Location:
Shanghai, China
Type:
Residential
Area:
106ha
Value:
£30M
Client:
Shanghai City

