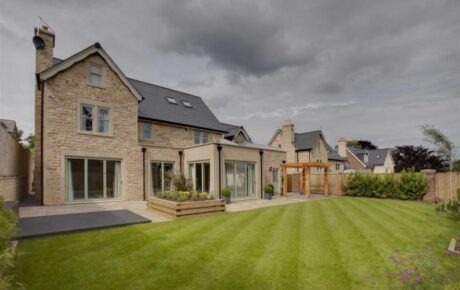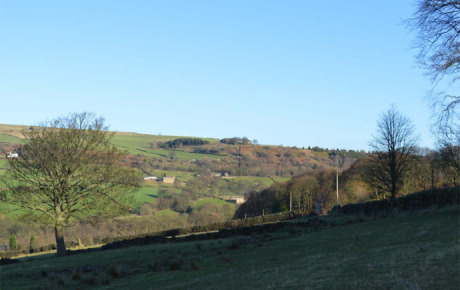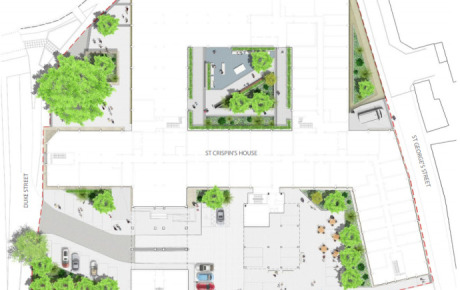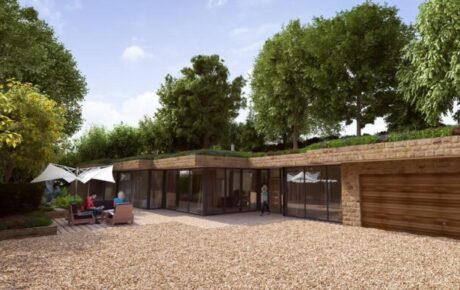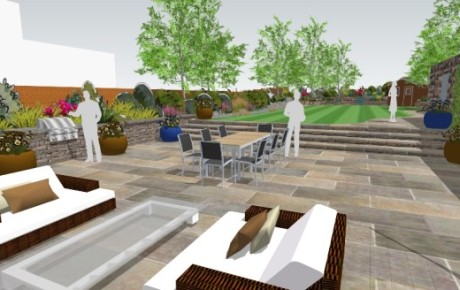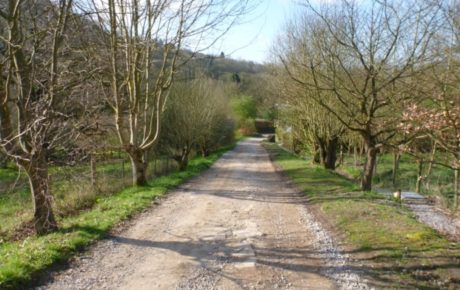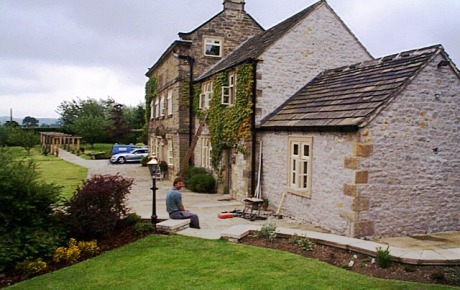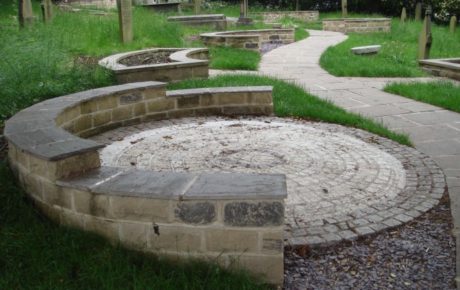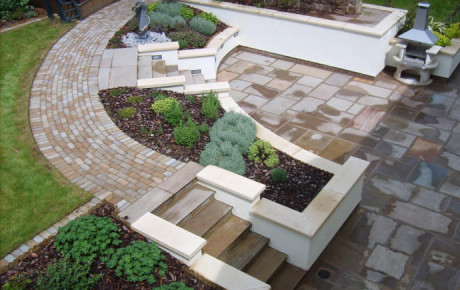Cliffe House Farm
An application for the construction of new agricultural barns in the Loxley Valley was initially refused by Sheffield City Council as they considered the development to negatively impact on the character and landscape setting as well as the setting of a nearby listed building.
Working with Robert Bryan Planning and Journeyman Design, Weddle Landscape Design were instructed to prepare a Landscape and Visual Impact Assessment to consider the impact of the development on a number of viewpoints. We also prepared a landscape scheme to soften and eventually hide the proposals from wider views. When the application was taken to appeal the inspector found that ‘the proposal can be assimilated into the landscape without causing harm to the character and landscape setting of the area.’
The appeal was allowed! We are really pleased to have assisted with this positive outcome for our client.
Location:
Cliffe House Farm, Loxley Valley, Sheffield
Type:
Agricultural
Area:
0.25 hectares
Value:
£0.5m
Client:
Private
St Crispin’s House
This project proposes the conversion and extension of St Crispin’s House, a concrete office block built in 1970’s into a student residence with associated communal areas and landscaping. We worked closely with HCD Architects to develop a Landscape Scheme which complements their proposed building design. We also undertook a Tree Survey to support the application.
The development also enlarges the building with additional floors. As the building is located on the edge of a Conservation Area we were also commissioned to provide Verified Photomontages to allow an assessment of visual impact on the surrounding historical resource.
The application has now been submitted to Norwich City Council for consideration and we look forward to hearing the outcome.
Location:
St Crispin’s House, Norwich
Type:
Student Residential
Area:
1 hectares
Value:
£15m
Client:
Private
Subterranean Eco-home
Weddles have been working closely with Coda Planning in Bolsterstone, at the edge of the Peak District on a single-storey four-bedroom property eco-friendly house built into the hillside. Weddles initially undertook Tree, Ecology and Visual Impact Assessments to determine development constraints. We then produced an integrated landscape scheme which ensures the eco-friendly house blends seamlessly into this sensitive environment, whilst boosting biodiversity of the area.
LOCATION:
Bolsterstone, UK
TYPE:
Residential
AREA:
300 sqm
VALUE:
£1m
CLIENT:
Coda Planning
Sep 12
2011Sunnybank Garden
Weddles worked with Journeyman Design to create a high-quality and striking grounds of a new build dwelling in the heart of the Peak District. The scheme aimed to assimilate the buildings into the sensitive landscape framework and respond to the buildings traditional aesthetics. Weddles supported the project from concept though detailed design, specification and tender.
Location:
Grindleford, UK
Type:
Garden / Estate
Value:
£2.5M
Area:
2ha
Client:
Private
Conksbury Old Hall
Weddles ran the full landscape contract from site appraisal and tree survey through to construction and long term management of the historic site. The landscape design vernacular is complementry to the listed building and the setting of the white peak in the peak district national park.
Location:
Lathkill Dale, UK
Type:
Estate
Area:
5ha
Value:
£200,000
Client:
Private
St Johns Church
Sensitive design of St Johns Church the new heritage and sensory garden in the lower end of the church yard. This has been a religious site for over 1000years, with the church itself was built in the 1300s, but there are foundations of an earlier church from the 900s AD.
Each generation has left its imprint. Each has contributed its ideas in terms of fashion, furnishings and worship styles.
Location:
Penistone, UK
Type:
Churchyard
Value:
£100,000
Area:
2ha
Client:
St Johns Church Trust
Wallsend Garden
Our client had completed a major programme of improvements to the house which is situated within an exclusive development. He wanted a new garden designed to delight and impress guests, and to add value to the property.
The original shared driveway was closed off by a new wall, and a new gated driveway created. The driveway is up-lit by low energy lights which welcome the visitor. The front garden has an oval lawn fringed by clipped hedges, and a knot garden of colourful plants. There are several places to sit and enjoy the sunshine at different times of the day.
The rear garden is a very private space, and we have divided it into small scale spaces with level changes. The most important of these is the barbecue terrace, close to the house and intended as a venue for evening entertainment. Terrace doors from the house open onto this space, allowing interior and external space to flow through. The retaining wall has a welcoming curve, and stylish lighting set into the rendered surface. Above is a small lawn and an eye-catching water feature.
A shaded terrace has been created, with a choice of seating locations. The existing tree became the setting for a tree house for the children to play in. The garden has a light modem feel.
Location:
Todwick, UK
Type:
Garden
Area:
1ha
Value:
£50,000
Client:
Private


