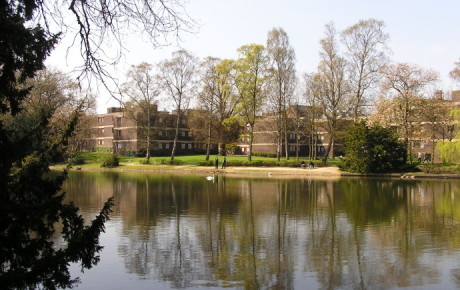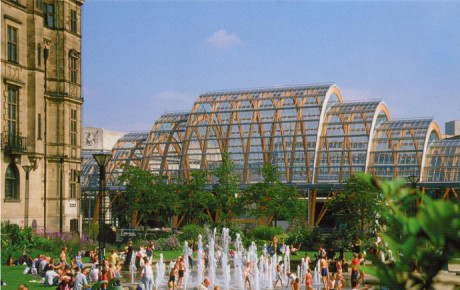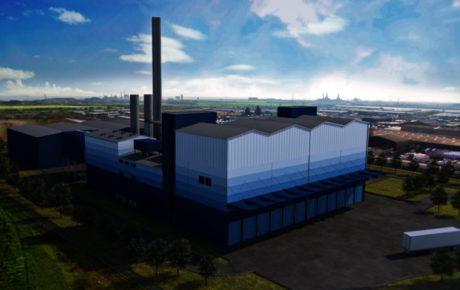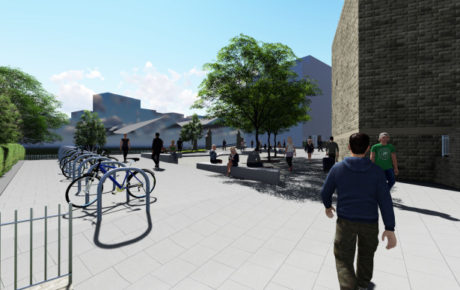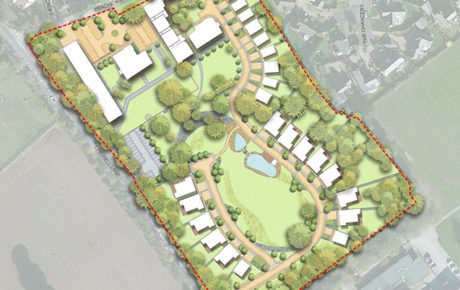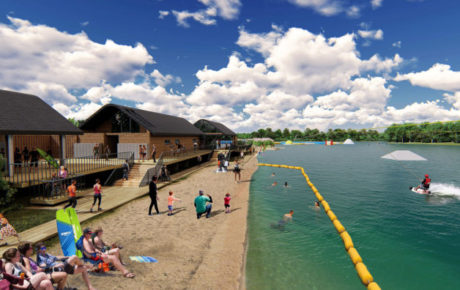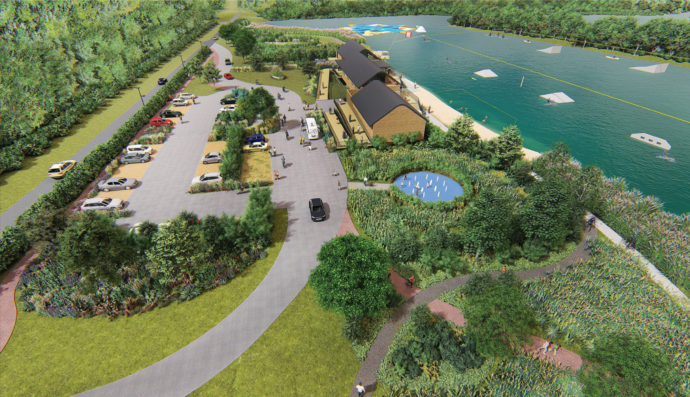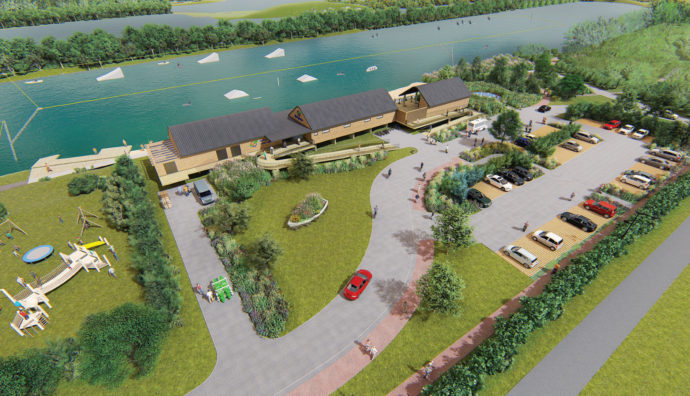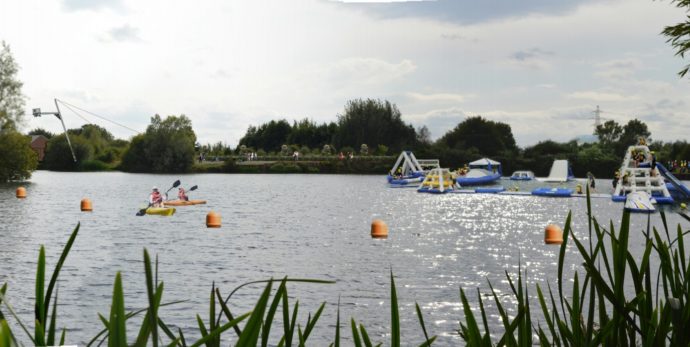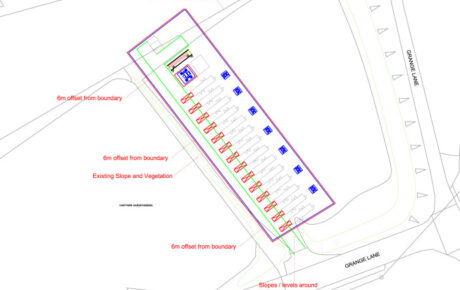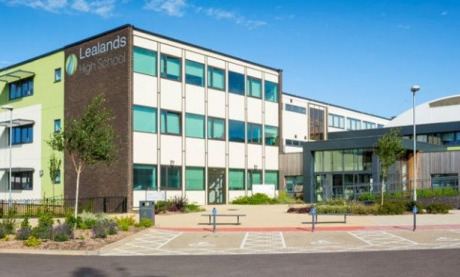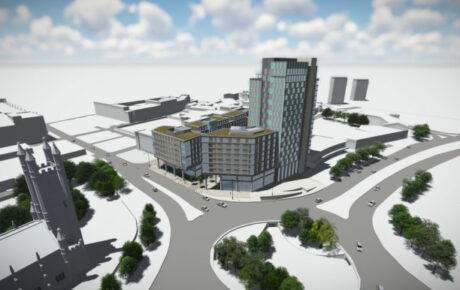Heriot-Watt University
In 1966 Midlothian County Council offered the newly founded Heriot-Watt Watt University the Riccarton Estate for development of a campus university in the West Edinburgh Green Belt. Weddles has been on the design team since 1968, making it the longest running project for us. Heriot-Watt University was the first campus with a Science Park in Britain. The Research Park is now on its fifth phase of expansion.
The University required new student residences, sports facilities, academic teaching and research, administration, social and catering and maintenance buildings. All development for an initial 3500 students, rising to 5000 and with future expansion space had to be fitted within the historic setting of the 17th century landscape Riccarton Estate. In addition, Heriot-Watt Watt University was to have the first UK Research Park. The Development Office was tasked to implement a phased transfer of University departments from Central Edinburgh to the new campus.
Location:
Durham, UK
Type:
University Masterplan
Area:
45ha
Value:
30M
Client:
Heriot-Watt University


