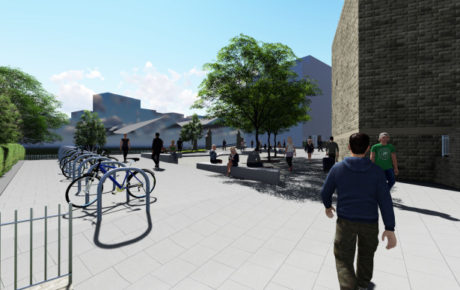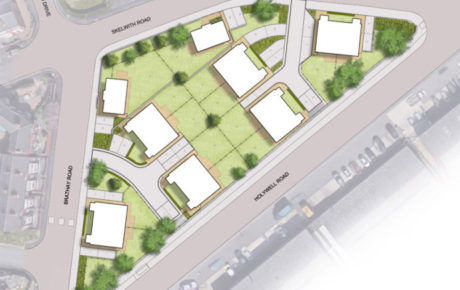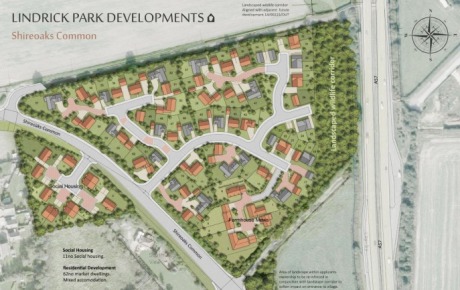Unite St Vincents
We’re working with Unite Students, Bowmer & Kirkland and HCD Architects to deliver the redevelopment of St Vincents Church. We have been involved from the outset providing Tree Survey and Ecology services, and subsequently a landscape concept for private student coutyards and a public square adjacent to the church.
Following a successful planning application we have developed detailed construction and planting information and a public art strategy. The project is now progressing very quickly onsite.
The public courtyard will be flanked by a line of semi-mature trees and shrub beds will provide a buffer to the adjacent development while the significant level changes have provided an opportunity to create terraces of informal seating.
Location:
St Vincents, Sheffield
Type:
Student Residential
Area:
0.8 hectares
Client:
Unite Students





