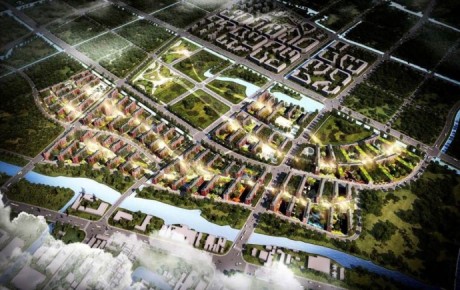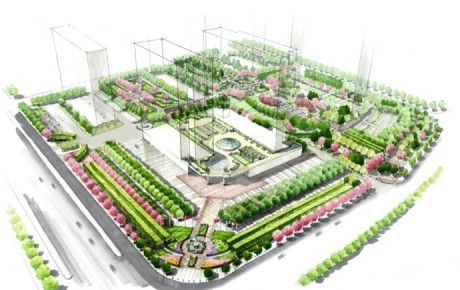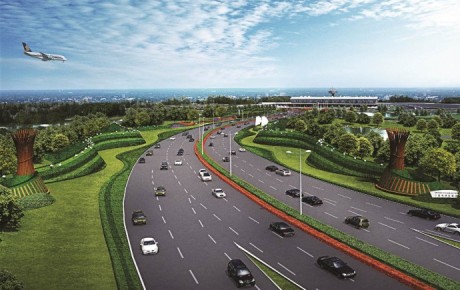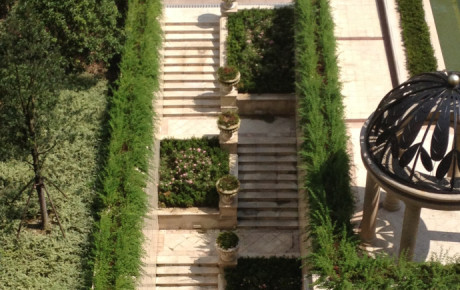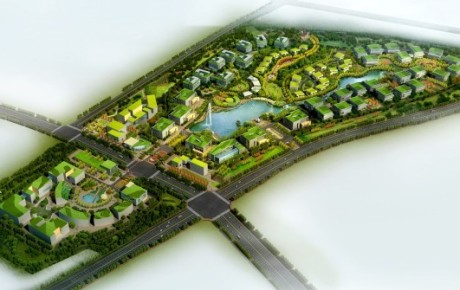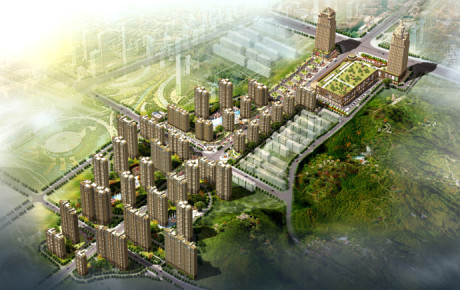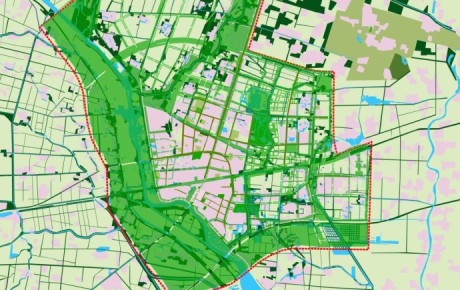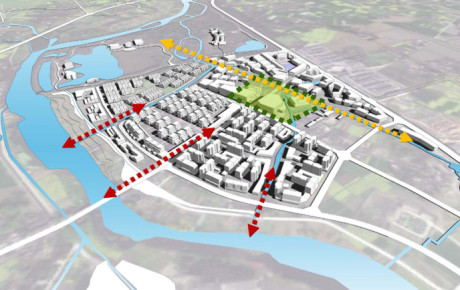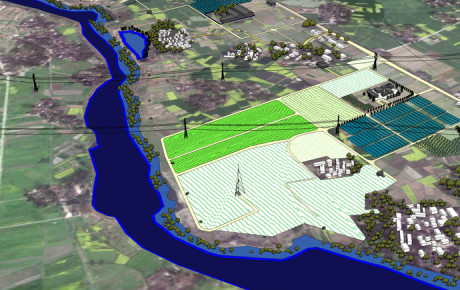Sep 12
2011Sheshan 21 Hills
The 21 Hills Social Housing development includes 10 development blocks. 8 blocks are are for social housing and the 2 are dramatic public green parks, located above underground commercial buildings.
The proposed scheme by Architect Mr D Eberle is an exemplary example of a Social Housing project in Shanghai. The symbolic ‘Tree’ element with it’s freely spreading branches defines the landscape system and the pedestrian area as a linkage to connect individual buildings within the housing blocks.
The requirement was for low cost, but at a high quality design. The overall scheme is designed uses low cost and low maintenance materials to reduce both initial and long term costs where possible. Design specifications and construction techniques for hardwork areas incorporate elements which will reduce maintenance, including simple construction techniques to also reduce costs.
The planting design will incorporate a mix of low cost and low maintenance elements. This includes meadow planting where appropriate for the area to reduce maintenance requirements. Whips will be planted to ensure initial costs are reduced. Plants species are specified where possible for Shanghai Sheshan area locality to ensure maintenance requirements are reduced.
Sustainable Urban Drainage Systems (SUDS) is central to the design, though a series of natural style features, where water is collected, stored and filtered, as well as providing habitat for wildlife. Water can then be cleanly
and efficiently be expelled in nearby natural water courses or stored for landscape watering.
Location:
Shanghai, China
Type:
Residential
Area:
106ha
Value:
£30M
Client:
Shanghai City
Tong’qian & Lafite
Our design intention is to create a landscape for this mixed use development can be enjoyed rather than simply admired. In keeping with the architecture, the landscape is designed in the French classical style, echoing the Lafite viticulture. To attract potential buyers, the landscape is of very high quality, visually exciting and designed to suit their lifestyle and status. The central square and the gardens along the axis will also be formal and geometric.
Location:
Shandong, China
Type:
Mixed Use
Area:
7ha
Value:
£25M
Client:
Shandong Apollo Properties Co. Ltd.
Ningbo International Airport
Weddles produced the landscape masterplan for the new Ningbo International Airport. The main concepts elements for the design were –
- The Peaceful Wave (green wall and colourful planting wall)
- Literary theme landscape features linking to local heritage
- The bold rainbow car park linking to local culture.
The aim of the design is to create a unique, vibrant, and sustainable modem airport environment which can be well used.
Through maximizing the landscape’s economic, ecological, and aesthetic values, we helped transfer Ningbo Airport into one of the lardmark airports in the world. To achieve this, we will apply advanced sustainable landscape theories from the UK, such as SUDS, Green Walls, Filtration, but through use of local low cost and achievable construction techniques. This combination will ensure the success of the scheme in the long term so it will become a symbol of the rapidly expanding Ningbo City.
Location:
Ningbo, China
Type:
Airport
Area:
8ha
Value:
£3M
Client:
Ningbo Airport Authority
Hangzhou Residential
This ‘high design’ landscape masterplan for shared private garden area is based on the language of curves, linking a series of individual ‘jewel’ themed semi-private garden rooms.
The sweeping curves within the design, and the unique jewels are emphasized using sculptures and colourful planting. The curves hold the design together when seen from above, whilst the jewel gardens ensure external recreational spaces are provided at a human scale to satisfy the needs of users of all ages.
The landscape improves the living environment and quality of life of residents and their visitors, and consequently will increase the property value of the development
Location:
Hangzhou, China
Type:
Residential / Commercial
Area:
6ha
Value:
£500M
Client:
Concorde Group
Creative Industry Park
- Central Lake Is the main feature.
- Fountain, plaza and mature planting form high quality landscape in the areas near the main entrances.
- Soft bank towards the Central Green Park provides a more natural feeling.
- Central Green Park and Old City Wall Park use land cut from the lake for more interesting land form.
- Woodland to provide walking and fitness opportunity.
- Lake(water), land sculpture (earth), lighting (fire) garden and Wind Garden corn from the four elements concept.
- Green Curtain links the two parts of the Business park, together with green walls give a strong ecological statement in the Main entrance.
- Landscape can accommodate phased development, leaving enough flexibility for architects to design. Headquarters focus on courtyards.Each courtyard has different theme to provide local identity.
- West lake area has a strong concept of naturaland raw landscape conlrasting to modern high urban landscape.Buildings are loose fit, they can be put in any location.
- Provide different trails to link view points,environmental education opportunity, inspiration and encourage healthy living style.
Location:
Nanjing, China
Type:
City Landscape Planning
Area:
5.8ha
Value:
£15M
Client:
Nanjing Zhongshan Creative Industry Park
Chenzhou Residential
The landscape concept design of ‘collection of nine dragons’ is applied to the site. The designers also divide the whole site into 9 landscape character areas with different landscape elements and spatial types. 9 landscape characters are:
1)Living in remote mountain
2)Hide in dense wood
3)Swim in open sea
4)Singing along rivers
5)Drink beside lakes
6)Making wind under the sun
7)Creating rain behind the moon
8)Stepping on thunders above clouds
9)Collect clouds in the wind
The difference between 9 landscape themed areas can be achieved by different design in 4 aspects: 1)Main vista/scenery; 2)Water form; 3)Hard landscape material; 4)Planting design
Location:
Chenzhou, Hunan, China
Type:
Residential Masterplan
Area:
17ha
Value:
£100M
Client:
Chenzhou Huilong Property
Pizhou City Masterplan
The comprehensive planning of Pizhou City 2010-2030.
First stage Task, Site Appraisal
It is a very important step to make deep research, evaluation and analysis toward a city with part old part new which has a long history. This work not only helps landscape architect having a deep understanding of Pizhou,but also leading a way to sort out problems in the future plan. Therefore, the site appraisal is a conclusion of Pizhou’s Landscape which will be the base for the future work.
Based on Landscape Character and Ecological Assessment, make further study and analysis, have existing important character and ecological elements in mind, explore how to improve city image, enhance function(use of people) and protect during development.
This stage’s work, shows the potential and possibility of landscape within the city of Pizhou. This is practical, detailed, covers all landscape categories, and decides level, function, directions. It is a long and detailed shopping list. The local authority need to response, make decision on list provided. Together we will make our objectives clear for next stage. If needed, we will make presentation at the end of this stage
Location:
Pizhou, Jiangsu, China
Type:
City Landscape Planning
Area:
75 million square km
Value:
£30M
Client:
Xiangsheng Land
Xingyi Eco Town
This Ecological approach to Landscape Planning is current best practice in Britain. It ensures a sustainable planning solution, maximising environmental benefits to the landscape and to people. Ecological Planning will add value to the Ecological Town and the developer will be able to use ‘Ecological Planning’ as a unique marketing point, making this development one of the best in China.
The Ecological approach identifies the most important areas for nature and wildlife, and allows the development planning team to focus on the most economically develop-able areas. Ecological Planning delivers better Quality of Life, providing a landscape framework for leisure, sustainable drainage and a wider connection to the surrounding landscape through green infrastructure.
An ecology based green planning solution is likely to encourage investment by international companies who will be attracted by the lifestyle benefits of an Ecological Town. An Ecology Park might become a tourist attraction, and charge an entry fee.
Location:
Chengdu, China
Type:
Ecological Landscape Planning
Size:
268ha
Client:
Xiangsheng Land
Xiang Bio Farm
BioFarm
Location:
Xiang , China
Type:
Agricultural
Area:
32ha
Value:
£2M
Client:
Private


